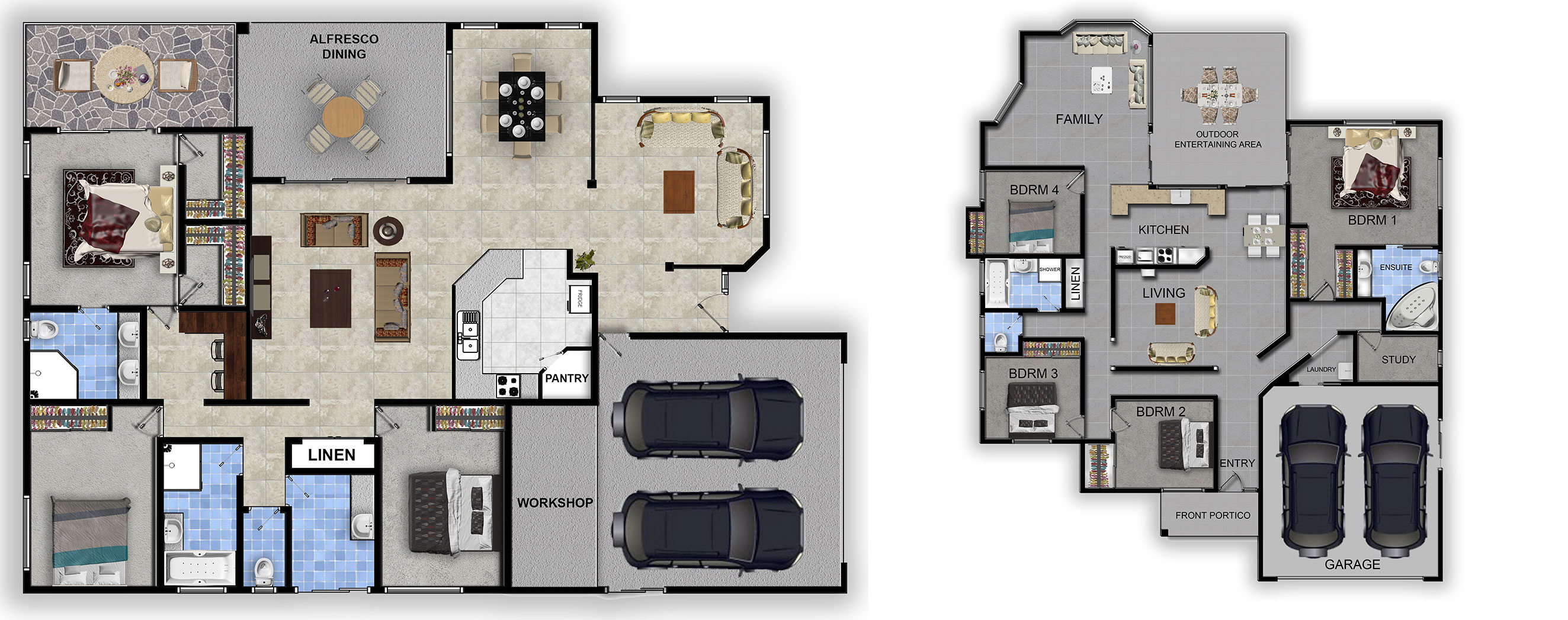
Real estate websites have an average of 20,000,000 views per month on floor plans alone. The market now demands that real estate agents use floor plans for every listing, which, in turn, demands that real estate photographers offer floor plans as part of their service.
Laser-measured and CAD-drawn by our specialist team, our visually appealing floor plans help bring a property’s dimensions and layout to life prior to inspection.
Floor Plans can be customised to incorporate your own branding and you can choose from a range of options that include Standard B&W Floor Plans, Coloured Floor Plans or Textured Floor Plans.
We also offer site plans, drawn to show the location of the residence, garage, carport, pool, courtyards and other out buildings on the block.
Our pricing is set according to the number of bedrooms and studies (a study counts as a bedroom).
Keep in mind that if you already have a building or council plan you can save time and money. Whilst these are often too detailed and hard for buyers to follow, we can redraw this plan to be more user-friendly. Whichever floor plan you opt for, it goes without saying that a professionally drafted plan will give you the best shot at securing the right buyer for your home.
We offer 2 types of Floor Plan
- Black & White Floor Plans
- Coloured and Textured Floor Plans
You can access our Price List here.

Textured and Coloured Floor Plan
Standard B&W Floor Plans
Our B&W Floor Plans have a clean modern look, easy to read and depict all rooms including indications of robes, kitchen, bathroom and laundry fittings. Site plans can also be drawn to show the location of the residence, garage, carport, pool, courtyards and other out buildings on the block.
Textured Floor Plans
For added colour, texture and appeal, a textured plan is great for showing off a home’s internal and external finishes, such as tiles, swimming pool or decking. The coloured spaces will best highlight your home’s unique features. Furniture can also be added to any plan to give buyers an idea of potential furniture placements.
Interactive Floor Plans
Interactive Floor Plans are designed with an engaging combination of professional photography and a realistic illustration of the property. Adding interactivity to a floor plan enhances a buyer’s viewing experience and motivates them to take action on your property. Further details, click here